Construction Completion puts West Po “Under One Roof”
On Monday, Principal Millard invited all West Potomac advisory classes to join a Zoom meeting regarding the completion of the on-going construction. According to Millard, as of Nov. 28, West Potomac will be “Under One Roof.” This means that during school hours, there will be restrictions on when and where students and staff can leave and enter the building.
“West Potomac was built in 1985… it opened as a very unique campus in Fairfax County,” Dr. Millard said. “It was the only campus that was not under one roof… designed to be more like a college open campus. It was the first campus of its kind in Fairfax County, and if you haven’t noticed, it was also the last of its kind in Fairfax County.”
After the first morning bell at 8:10 a.m., all doors will be locked under this new policy. Whether students show up late to school or need to leave the building at any other time during the school day, they can only enter and exit through Door 1 at the Main Entrance located right in front of the main office. When students are released from school at 2:55 p.m., the additional doors will be unlocked and may be used to exit the school.
“Now that we will be completely under one roof, you will no longer be allowed to walk outside to get to class, you will have to walk through the entire building,” explains Millard. “We will not need to up our passing time… not only did we close the building, we changed hallways so that the flow of traffic from one part of the school to the other is much more open and easy flowing.”
There have been mixed responses from students and staff to this news. Some students do not like this policy because of the congestion that will be created in hallways, while others see it as a school improvement. Staff have shown a liking of the policy because of the safety that it brings to the school. “I think it is perfect, it’s going to keep students safe,” one teacher said.
This Monday will mark a beginning… a new beginning, a new legacy that you all get to be a part of. You will be the first group of Wolverines who will be under a single roof without trailers and without having to go outside.
— Principal Millard
“I think it’s kind of cool that you can now walk between buildings…because you never could before and now you don’t have to go outside and be cold during the winter.” Junior Charlie Lamb said, regarding the new policy, although he did mention that he felt his ability to connect with nature at school will be severely restricted.
Senior Mason Morris, on the other hand, had far less positive thoughts about the new policy, “I don’t like it whatsoever…I like being able to go outside and stretch my legs and get fresh air and not be so claustrophobic.” He said if he had one thing to say to Dr. Millard, it would be, “Please let me back outside.”
We heard from other students who were equally as critical of the new policy “I think it’s a horrible idea to confine people to the building,” one student said. “That’s literally just making the hallways more crowded. It’s like, the opposite of what they’ve tried to do,” another said.
Since construction began, students have been able to eat lunch in numerous locations throughout the building and even outside. When construction is completed, students will only be permitted to eat lunch in the cafeteria, the Wolverine Deck outside of the cafeteria, under the tent, or on the Senior Patio. Students can no longer eat in hallways, stairwells, or on the Wolverine Green.
Passes will still be available to the library and student services, but students should enter the library through the back entrance and must stay until the end of lunch. The back door is diagonal from the hallway bathrooms outside of the cafeteria.
“I really like going outside. I’m not going to miss it very much during winter, but [this policy is] going to be really inconvenient since I park in the junior lot,” says Senior Natalie Goel. “I think that they should have waited until the next school year to start this, but now that we’re already getting into it, it’ll be fine.”
A follow-up email was sent to the West Po community on Tuesday with changes to construction completion dates. According to the email, the project team for FCPS’s Office of Design and Construction did not obtain the regulatory approval to move into the space by Nov. 28. To move forward and stay within the code regulations, the new spaces must undergo final inspections.
“We are making every effort to get county sign off by the end of next week, which would allow use of the expansion and connector areas by December 5,” The Office of Design and Construction said. So it looks like West Potomac will have to wait just a little bit longer to be under one roof.
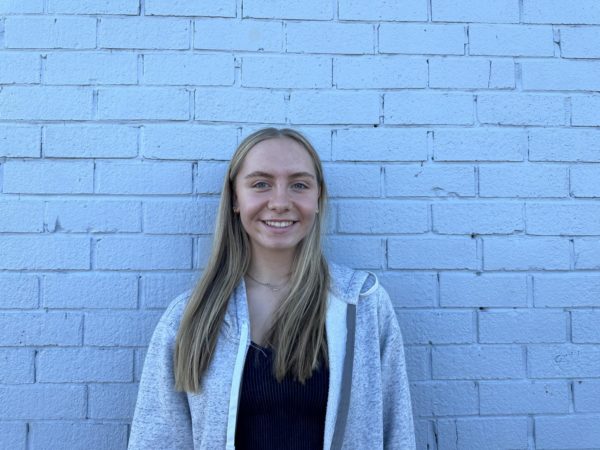
Phoebe Schultz is a senior editor and member of the West Potomac Dance Team. In her free time, she loves spending time with friends and trying new coffee...
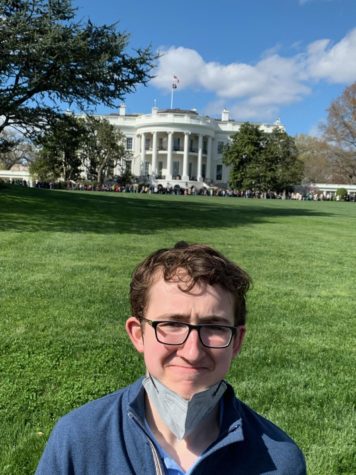
Benjamin Price, a senior, likes going to the movies, getting slurpees and listening to music. He is the parliamentarian of Asian-Pacific American Club...

This is senior Miguel Tsang's third year writing for The Wire. Not only the president of West Po's Asian-Pacific Americans Club (APAC), he’s also active...

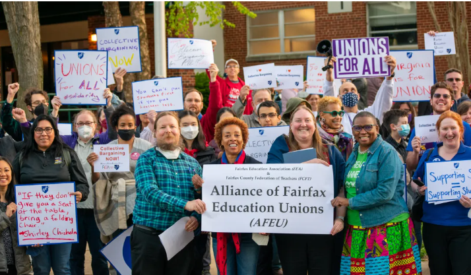
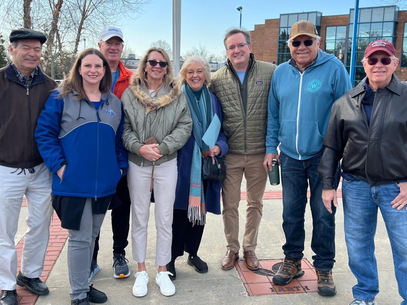

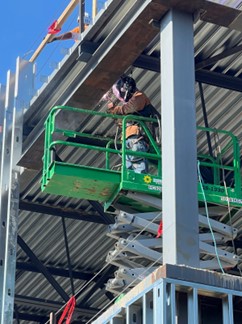

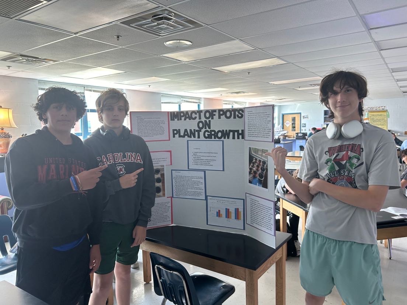


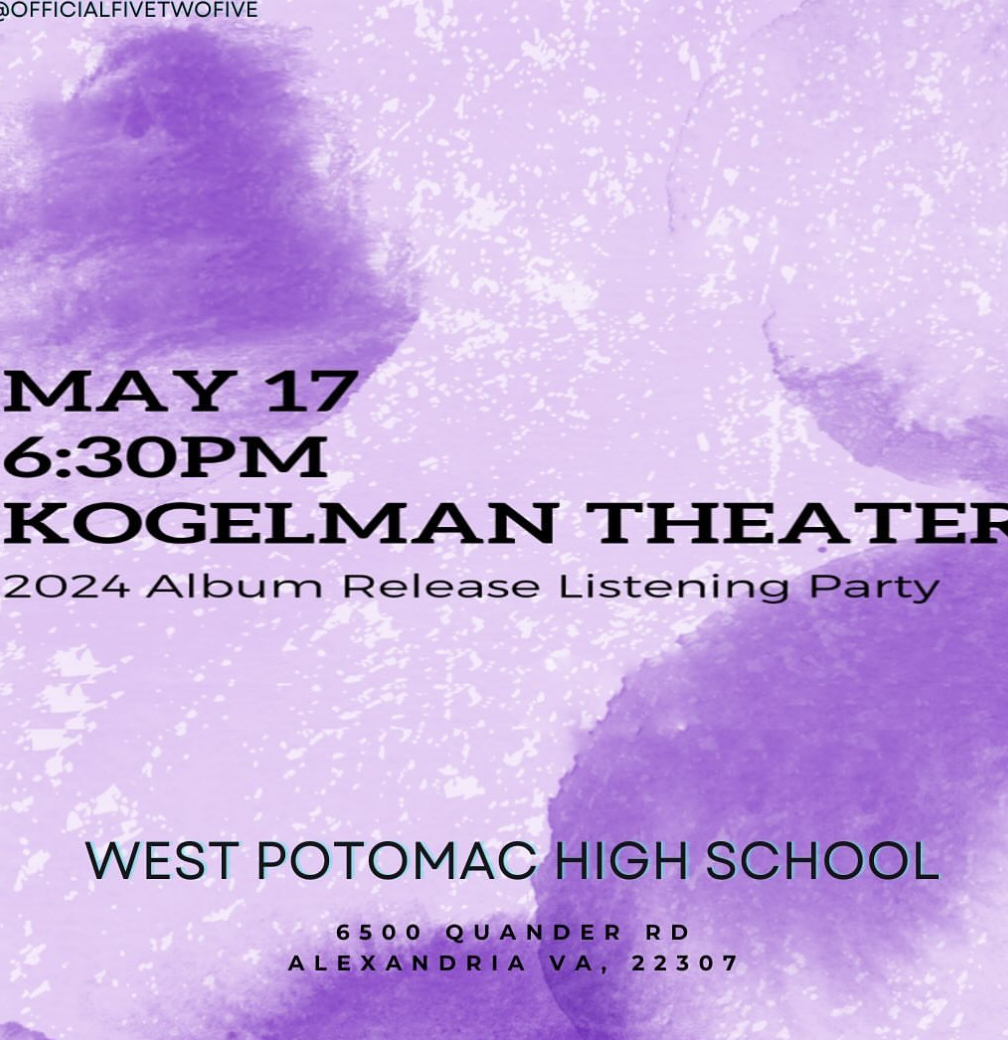
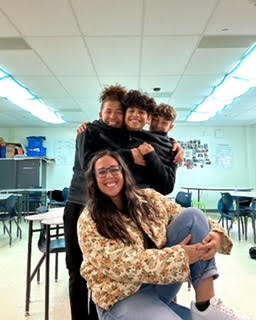



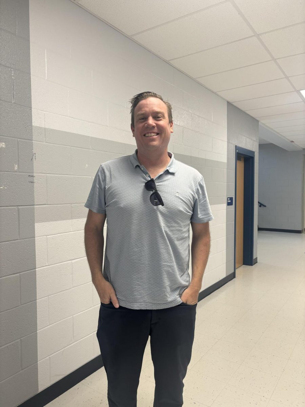

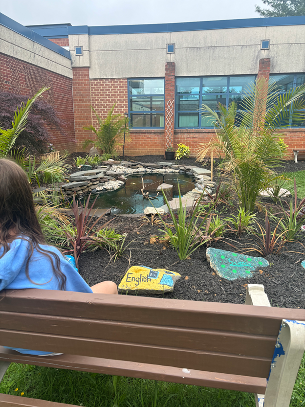

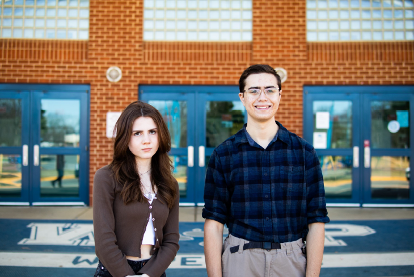
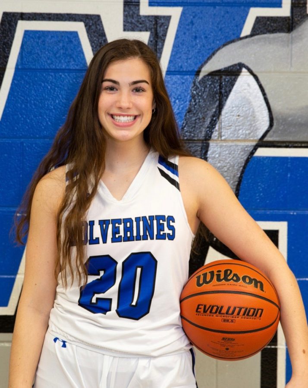

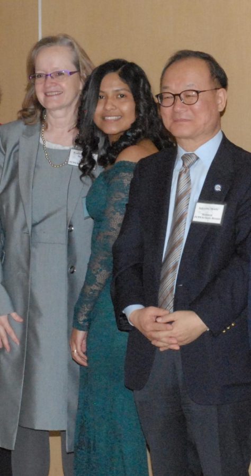






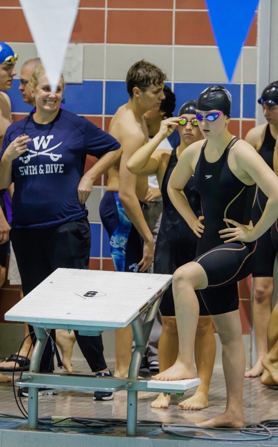

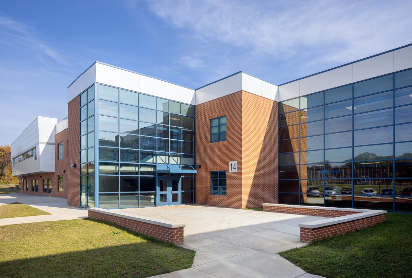
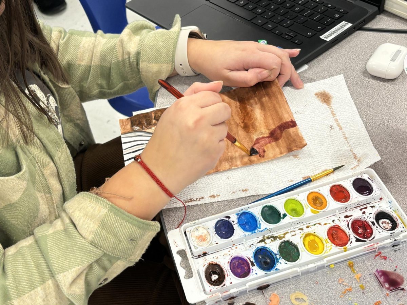



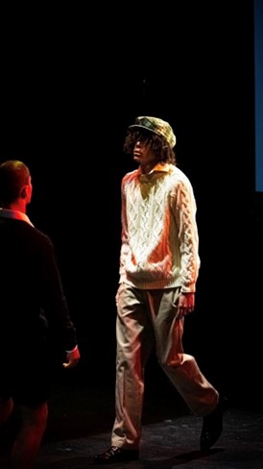

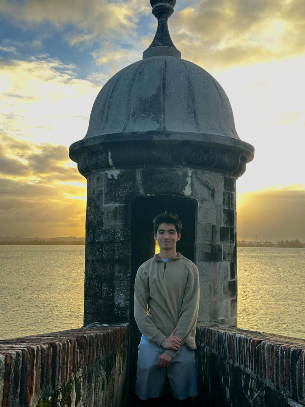


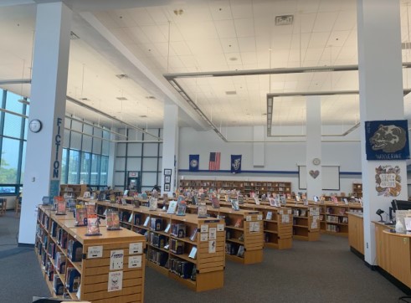





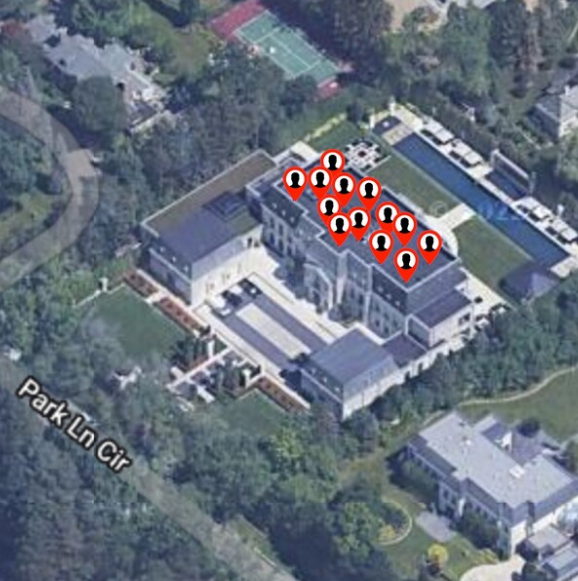




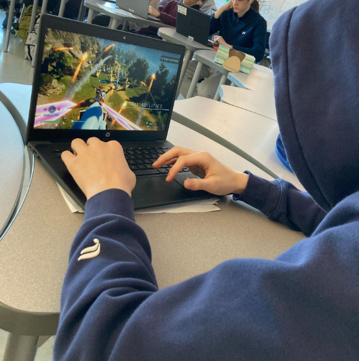




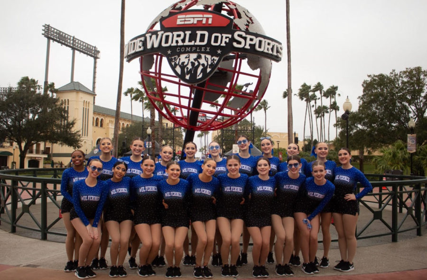


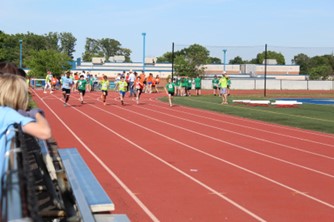
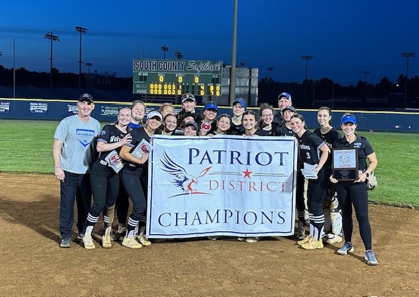
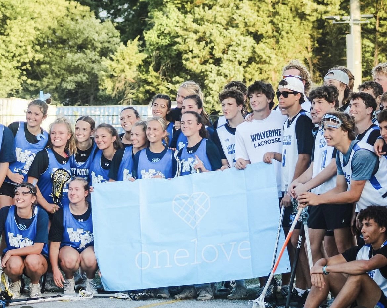
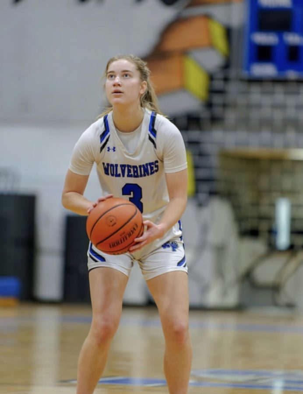
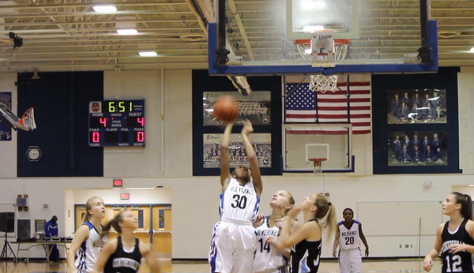
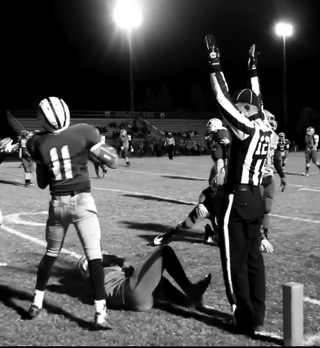
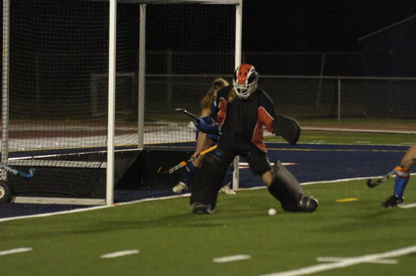
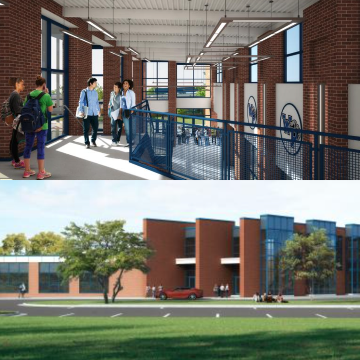
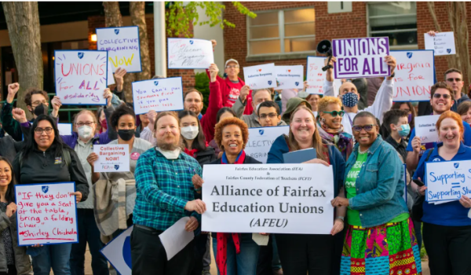
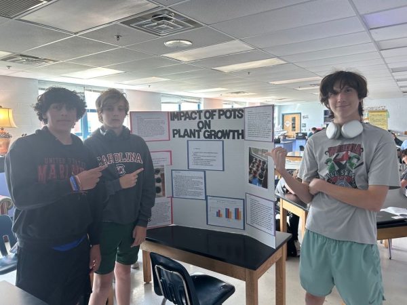
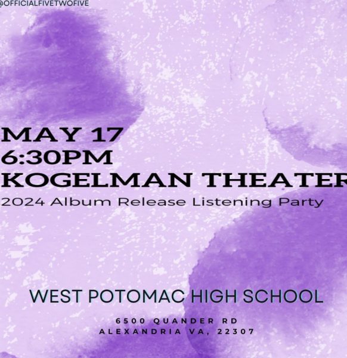

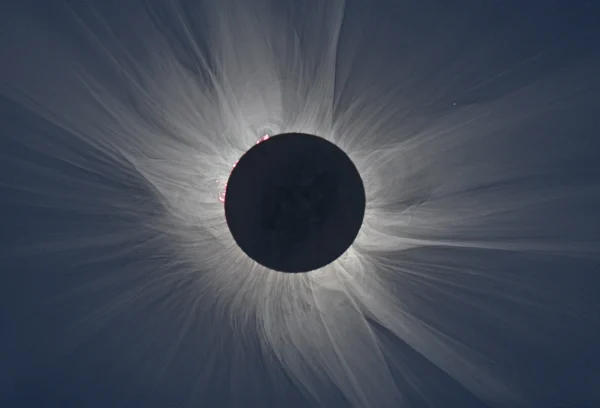




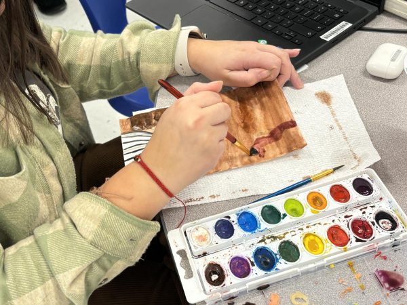

Michael Evans • Dec 18, 2022 at 10:24 AM
As an alumni (Class of 87), I’d like to make a historical correction to the article. West Potomac was not built in 1985, it opened in 1985 . The original portion of the building (near where the Pulley Center is located) was built in the 1950’s as Bryant Intermediate School.. in 1976 the original building was expanded and 2 new buildings were added and Bryant traded facilities with its high school, Groveton, which was located on Popkins Lane. In 1985 Groveton and neighboring Fort Hunt High Schools were closed due to declining enrollment and West Potomac was opened on the former Groveton site.
So, while West Potomac opened in 1985, the multi-building campus dates back to 1976.
For reference purposes, the old Fort Hunt High School is now Carl Sandburg; the middle school that fed Groveton, Bryant, is now the Bryant Alternative High School; the middle school that fed Fort Hunt, Foster Intermediate, is now Walt Whitman; which moved from its site (the original Mount Vernon High School) on Richmond Highway which became the Islamic Saudi Academy and is currently vacant.
Just making sure the history of West Potomac is remembered correctly.